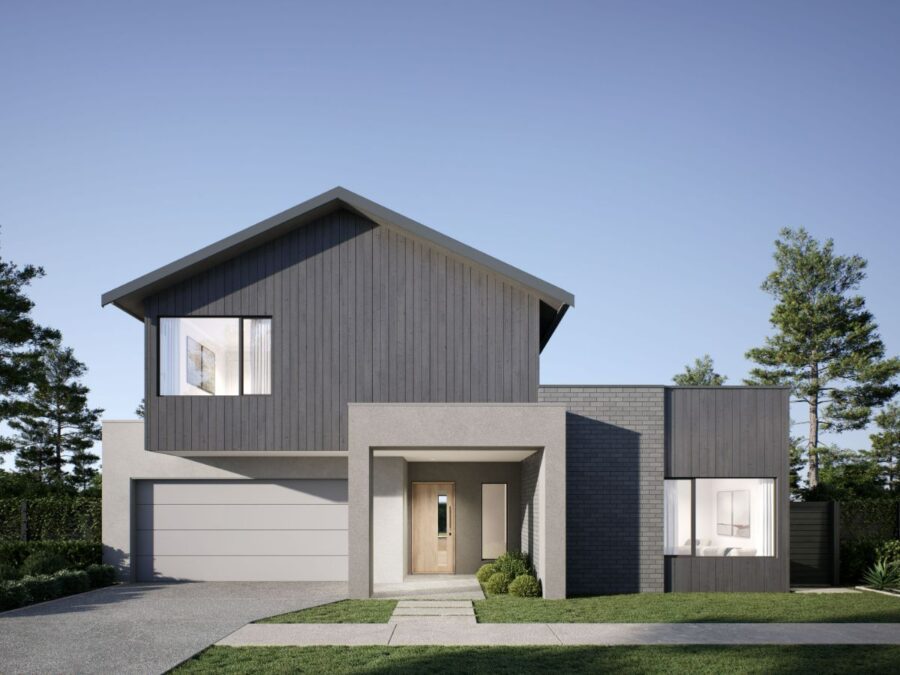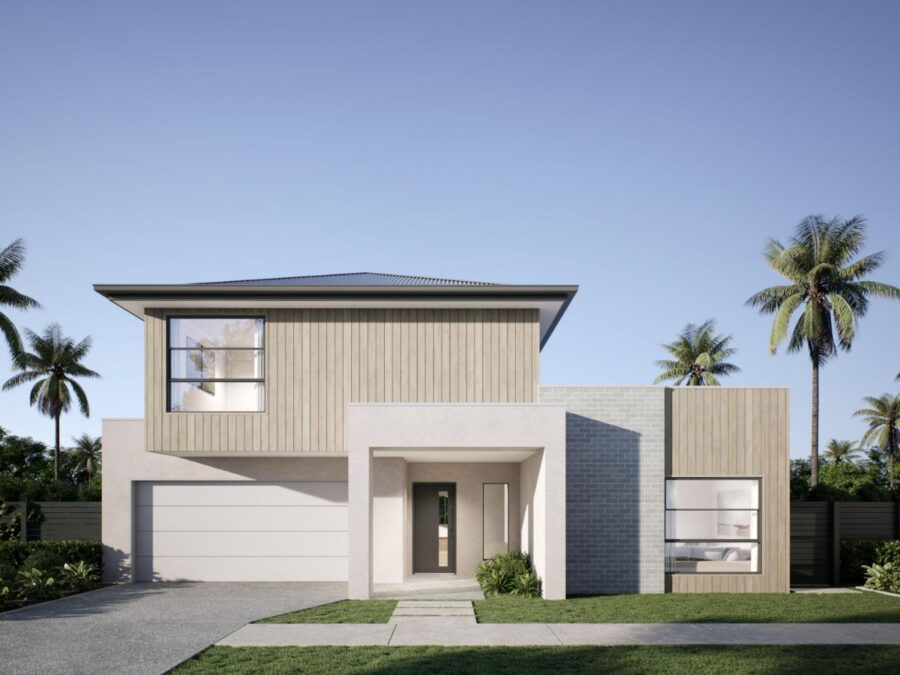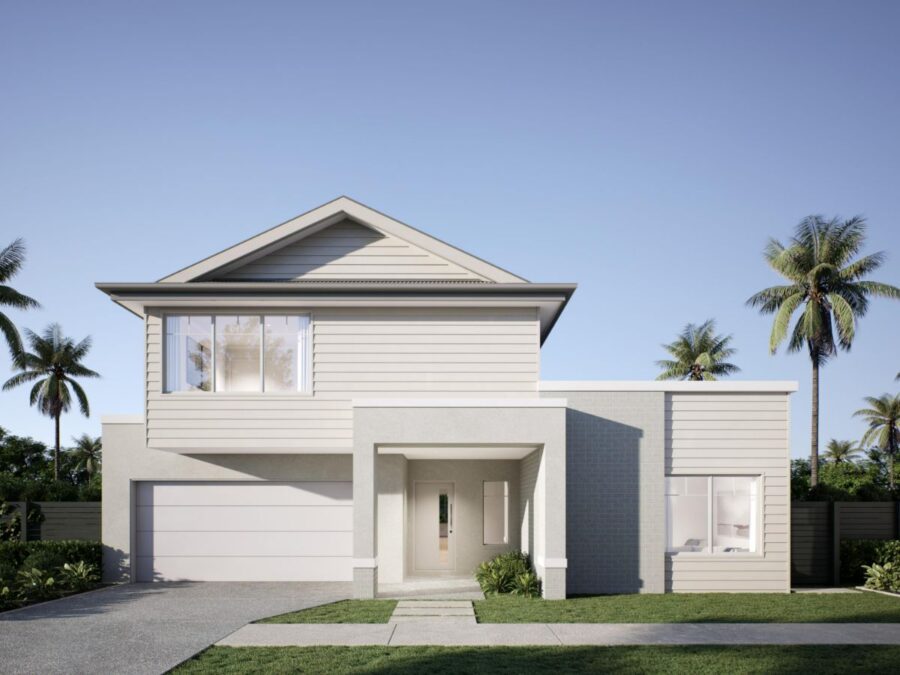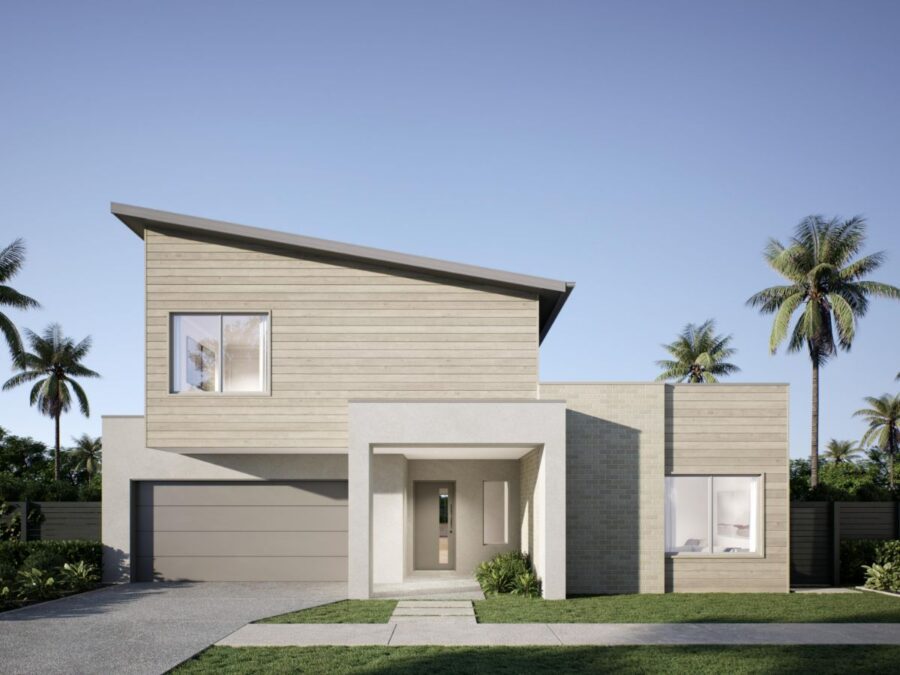Specifications
Lorem ipsum dolor sit amet consectetur adipisicing elit. Illo aspernatur laborum rem sed laudantium excepturi veritatis voluptatum architecto, dolore quaerat totam officiis nisi animi accusantium alias inventore nulla atque debitis.
Westerhill 37 offers expansive two-storey living with five bedrooms, an open-plan kitchen and living area, and inviting outdoor spaces. With a home office, ample storage, and family-friendly features, it’s perfect for modern living.
Width
13.2 m
Length
19.8 m
Total
347.1 m2
Internal
316.2 m2
External
30.9 m2




Lorem ipsum dolor sit amet consectetur adipisicing elit. Illo aspernatur laborum rem sed laudantium excepturi veritatis voluptatum architecto, dolore quaerat totam officiis nisi animi accusantium alias inventore nulla atque debitis.
| Standard Brisbane City Council Fee's & Insurances Included | Included | Included. |
| Survey, Soil Test & Site Inspections | Included | Included |
| Energy Rating Compliance & Covenant Lodgement | Included | Included |
| Preparation Of Plans & Specifications | Included | Included |
| Custom Colour Selection Appointment Included (Up To 4hrs) | Included | Included |
| Power During Construction (Where Power is Available To The Estate) | Included | Included |
| Physical Termite Barrier To The Perimeter Of The Concrete Slab & All Slab Penetrations | Included | Included |
| Construction Within 100km of Brisbane CBD | Included | Included |
| Temporary Fencing, Toilet & Scaffolding Compliant With OH&S Requirements | Included | Included |
| Environmental Protection Control Requirements | Included | Included |
| Site Clean At Completion Of Works | Included | Included |
| 12 Month Maintenance Period | Included | Included |
| 6.5 Year QBCC Structural Guarantee | Included | Included |
| Engineered Slab Up To | ‘M’ soil classification | ‘M’ soil classification |
| Site Works - Balanced Cut & Fill | Up to 500mm of site fall (250mm cut, 250mm fill) | Up to 500mm of site fall (250mm cut, 250mm fill) |
| Wind Rating | N2 | N2 |
| Connection To Mains Power Supply Including Conduit & Cabling For Underground Connection Of Single Phase Electricity To Meter Box | Included | Included |
| Stormwater And Sewer Drainage To Legal Point Of Discharge | Included | Included |
| Connection To Existing Water Supply | Included | Included |
| Based On Fully Serviced Blocks Up To 450m2 And Up To 6m Set Back | Included | Included |
| Four Field Gullies Plumbed To Stormwater | Included | Included |
| Appliances | Technika 900mm electric under bench oven Technika 900mm ceramic cooktop Technika 900mm externally ducted undermount rangehood Note: Wall oven configuration floor plans to have 600mm appliances (design specific) | ILVE 900mm electric under bench oven ILVE 900mm induction cooktop ILVE 900mm externally ducted undermount rangehood Note: Wall oven configuration floor plans to have 600mm appliances (design specific) |
| Microwave Provision | Space provided with power point | Space provided with power point |
| Dishwasher | Space provided with power & water connection points | Space provided with power & water connection points |
| Fridge Space | Space provided Water point included | Space provided Water point included |
| Tapware | Nero Ecco & Celia tapware range in chrome or matte black | Alders Soho, Maxx & Eeva tapware range in chrome, matte black, brushed nickel |
| Bath | 1510mm/1650mm Decina Carina island bath in white (design specific) 1500mm/1700mm Fienza Delta back-to-wall in white (design specific) | 1700mm Fienza Keeto back-to-wall bath in white (design specific) 1700mm Fienza Austin freestanding bath in white (design specific) |
| Sinks | Seima Kubic 175 overmount double bowl stainless steel sink Seima Leto 750 overmount double bowl stainless steel sink | Seima Oros overmount double bowl sink in black Seima Oros overmount double bowl sink in white |
| Basins | Azzurra Rettangolo 530 overmount basin in white Azzurra Organic 450 semi-recessed basin in white
| Seima Plati 204 undermount rectangular basin in white Seima Plati 204 undermount rectangular basin in black Seima Chios 203 undermount oval basin in white
|
| Toilet Suites | Azzura Wave back-to-wall toilet suite | Seima Arko back-to-wall toilet suite (group 3) |
| Hot Water System | Chromagen 280L heat pump | Chromagen 280L heat pump |
| Showers, Mirrors & Accessories | Mirrors & Accessories Aluminium semi-frameless clear glazed shower screens Polished edge frameless mirrors Nero Bianca double towel rail 600mm in chrome or matte black Nero Bianca toilet roll holder in chrome or matte black Smart Tile floor waste | Frameless clear glazed shower screens Polished edge frameless mirrors Alder Taya single towel rail 600mm in chrome, matte black or brushed nickel (2 per room) Alder Taya toilet roll holder in chrome, matte black or brushed nickel Alder Taya towel ring in chrome, matte black or brushed nickel Smart Tile floor waste |
| Internal Stairs & Balustrade | Cover grade (carpet) stairs with paint finish handrail and posts, with black round steel balustrade. | Clear finish timber stairs, handrail and posts (Vic Ash) with black round steel balustrade. Includes slip resistant coat to stairs. |
| Lighting / Ceiling Fans | 48 Inch ABS blades ceiling fan/light to living and alfresco Energy efficient down lights with LED lamps as follows: Two (2) to master suite One (1) to bedrooms/study Two (2) to family areas One (1) to entry/porch Two (2) to hallway Two (2) to alfresco Enclosed 1200mm LED batten ceiling light to garage Two (2) wall lights to stair void | 52 inch white timber blade ceiling fans to bedrooms 52 inch white timber blade ceiling fans to living/family/alfresco Energy efficient downlights with LED lamps as follows: Four (4) to master suite Two (2) to bedrooms/study Four (4) to living areas One (1) to entry/porch Two (2) to hallway Two (2) to alfresco Two (2) to kitchen Enclosed 1200mm LED batten ceiling light to garage Two (2) up/down lights to front facade White step lights to stairs (5 max) |
| Electrical | Two (2) double power points to all rooms One (1) TV antenna Two (2) TV points One (1) telephone point One (1) data point (NBN ready) White exhaust fans to ensuite and bathroom Clipsal C2000 range series plates to light switches and GPO | Two (2) double power points to all rooms One (1) TV antenna Two (2) TV points One (1) telephone point One (1) data point (NBN ready) White exhaust fans to ensuite and bathroom Clipsal Iconic (vivid white) plates to switches & power points |
| Quality 3 Coat Paint System To Walls (Wattyl) | Included | Included |
| Wet Area Tiling | Up to 600mm x 600mm pressed edge tiling to wet area wall & floor standard heights and 200mm skirting tile (group 2) | Up to 600mm x 600mm pressed edge tiling to wet area wall & floor standard heights and 200mm skirting tile (group 2) |
| Main Floor Coverings | Up to 600mm x 600mm pressed edge tiling to standard areas (group 2) | Up to 600mm x 600mm pressed edge tiling to standard areas (group 2) |
| Carpet | Carpet to locations nominated on standard plan (group 2) | Carpet to locations nominated on standard plan (group 3) |
| Laundry Cabinet | Laminate base cupboards to laundry (up to 800mm) with undermount 45L stainless steel sink Nero Classic sink mixer Note: Freestanding slimline tubs may be used for specific designs | Laminate base cupboards to laundry (up to 800mm) with undermount Castano 45L stainless steel sink Nero Classic sink mixer Note: Freestanding slimline tubs may be used for specific designs |
| Cabinetry | Laminate base cupboards to kitchen Laminate pedestal vanities to ensuite and bathroom Shadow line throughout Overhead cupboards with finger pull opening to either side of rangehood (including above fridge space) One (1) feature laminate colour from standard range to kitchen Soft-close hinges throughout Soft-close drawers Handles throughout (group 2) | Laminate base cupboards to kitchen Laminate pedestal vanities to ensuite and bathroom Shadow line throughout Overhead cupboards with finger pull opening to either side of rangehood (including above fridge space) One (1) feature laminate colour from standard range to kitchen Soft-close hinges throughout Soft-close drawers Handles throughout (group 3) |
| Benchtops | 20mm engineered stone benchtops to kitchen from builders standard range 20mm engineered stone benchtops to bathroom and ensuite from builders standard range 800mm wide island benchtop to kitchen (design specific) | 20mm engineered stone benchtops to kitchen from builders standard range 20mm engineered stone benchtops to bathroom and ensuite from builders standard range 800mm wide island benchtop to kitchen (design specific) |
| Kitchen Splashback | Up to 600mm x 600mm pressed edge tiling to splashback (group 2) | Up to 600mm x 600mm pressed edge tiling to splashback (group 2) |
| Robes & Linen | 2100mm high framed mirror sliding doors to robes 2100mm high painted flush panel hinged doors to linen & store cupboards 2040mm high painted flush panel hinged doors where shown (plan specific) 1 x melamine shelf with hanging rail to robes 4 x melamine shelves to linens & stores | 2340mm high frameless mirror sliding doors to robes 2340mm high painted flush panel hinged doors to linen & store cupboards 2340mm high painted flush panel hinged doors where shown (plan specific) 1 x melamine shelf with hanging rail to robes 4 x melamine shelves to linens & stores |
| Internal Doors & Door Furniture | 2040mm painted flush panel internal doors Lemaar Altro chrome door furniture Lemaar cavity slider square (where applicable) Splayed 42×12 MDF architraves Splayed 68×12 MDF skirting | 2340mm painted flush panel internal doors Lemaar Mets chrome door furniture Lemaar cavity slider square (where applicable) Splayed 42×12 MDF architraves Splayed 68×12 MDF skirting |
| Cornice | 90mm cove cornice throughout | 90mm cove cornice throughout |
| Insulation | R2.5 Ceiling batt insulation R2.0 Wall HP gold batt insulation to light weight cladded walls (where applicable) | R2.5 Ceiling batt insulation R2.0 Wall HP gold batt insulation to light weight cladded walls (where applicable) |
| External Doors & Door Furniture | Painted entrance door with clear gazing (design specific) Lemaar Gala Entry Pro 3 in chrome to entry doors Painted solid core doors to other external hinged doors (design specific) Painted doors to other external hinged doors (design specific) Lemmar Torion entrance set in chrome to all remaining external hinged doors Aluminum powder coated external door frames | Stained entrance door with clear gazing (design specific) Lemaar Gala Entry Pro in chrome 3 to entry doors Painted solid core doors to other external hinged doors (design specific) Painted doors to other external hinged doors (design specific) Lemmar Torion entrance set in chrome to all remaining external hinged doors Stained timber entry door frame Aluminum powder coated to remaining external door frames |
| Windows & Sliding Doors | Powder coated aluminum windows in a wide range of colours, complete with key-locks and obscure glazing to wet areas. | Powder coated aluminum windows in a wide range of colours, complete with key-locks and obscure glazing to wet areas. |
| Bricks | CSR PGH Bricks (group 2) | CSR PGH & Austral Bricks (group 3) |
| Garage Door Colorbond Sectional Garage Door With Auto Opener & Two (2) Hand Held Transmitters | Included | Included |
| Two (2) External Garden Taps | Included | Included |
| Ceilings Height To Lower Level | 2590mm high | 2590mm high Note: Tiles & shower screens remain at 2100 high |
| Ceilings Height To Upper Level | 2440mm high | 2590mm high |
| Colorbond Metal Roofing | Included | Included |
| Colorbond Fascia and Gutter & Painted PVC Downpipes | Included | Included |
| Engineer Designed 70mm Wall Frames & 25 Degree Roof Trusses (Pitch is Plan Specific) | Included | Included |
| Exposed Aggregate Driveway Note: Excludes Cutting Of Kerb & Or Footpath | Included (group 1) | Included (group 1) |
| Integrated Porch & Alfresco Slab (Plain Concrete) | Included Optional Inclusion: Up to 600mm x 600mm pressed edge tiling to Porch and Alfresco (group 2) | Included Optional Inclusion: Up to 600mm x 600mm pressed edge tiling to Porch and Alfresco (group 2) |
| Insect Screens Throughout To All Windows & Sliding Doors. (Excludes Hinged Doors) | Included | Included |
| Restricted Windows To Upper Floor Windows | Included | Included |