Specifications
Lorem ipsum dolor sit amet consectetur adipisicing elit. Illo aspernatur laborum rem sed laudantium excepturi veritatis voluptatum architecto, dolore quaerat totam officiis nisi animi accusantium alias inventore nulla atque debitis.
Ideal for a growing family, Waverley 21 has a private master suite with a spacious walk-in robe and private ensuite. Each of the other three bedrooms include built-in robes and premium carpets. This design also includes an additional family/entertainment located at the front of the home – giving the whole family multiple spaces to relax and unwind.
Width
11.3 m
Length
19.7 m
Total
197.8 m2
Internal
182.4 m2
External
15.4 m2
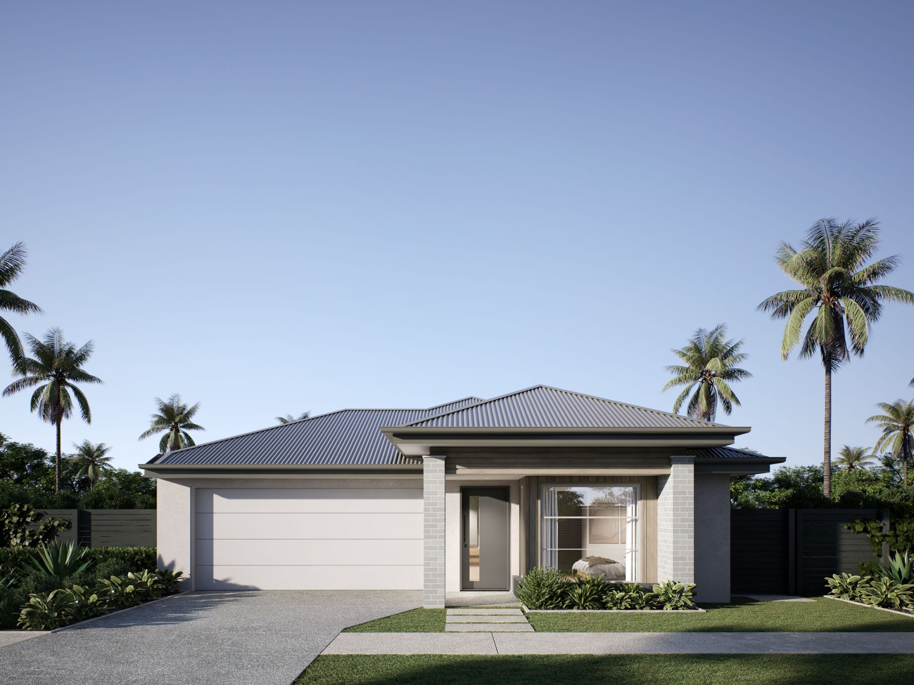
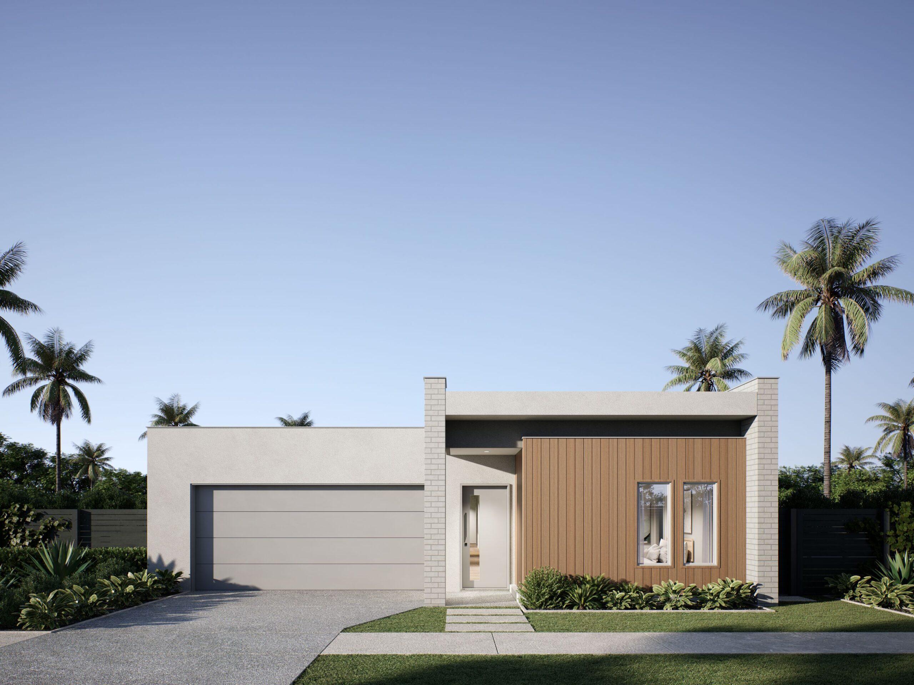
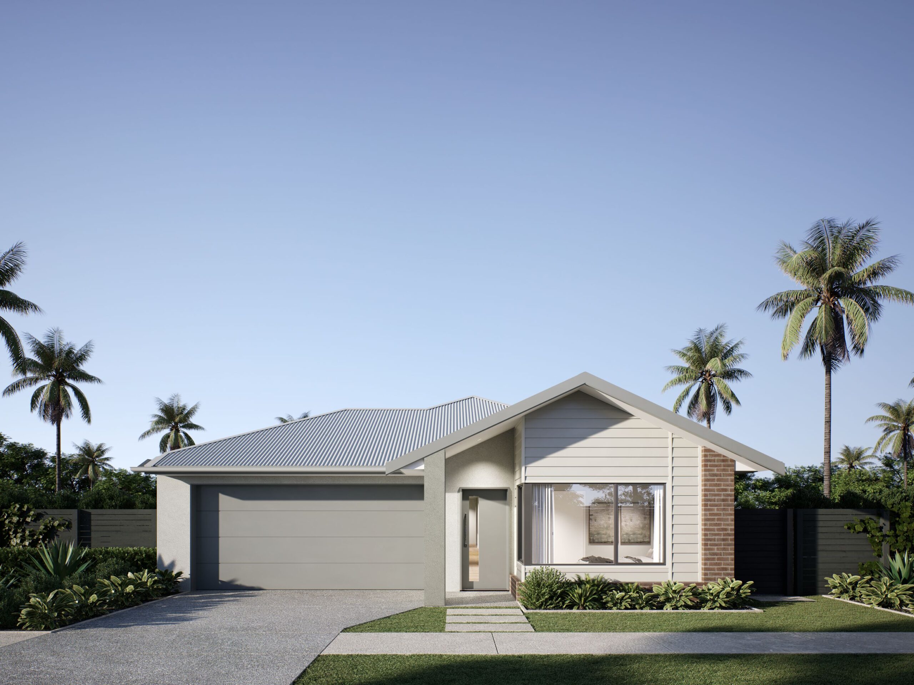
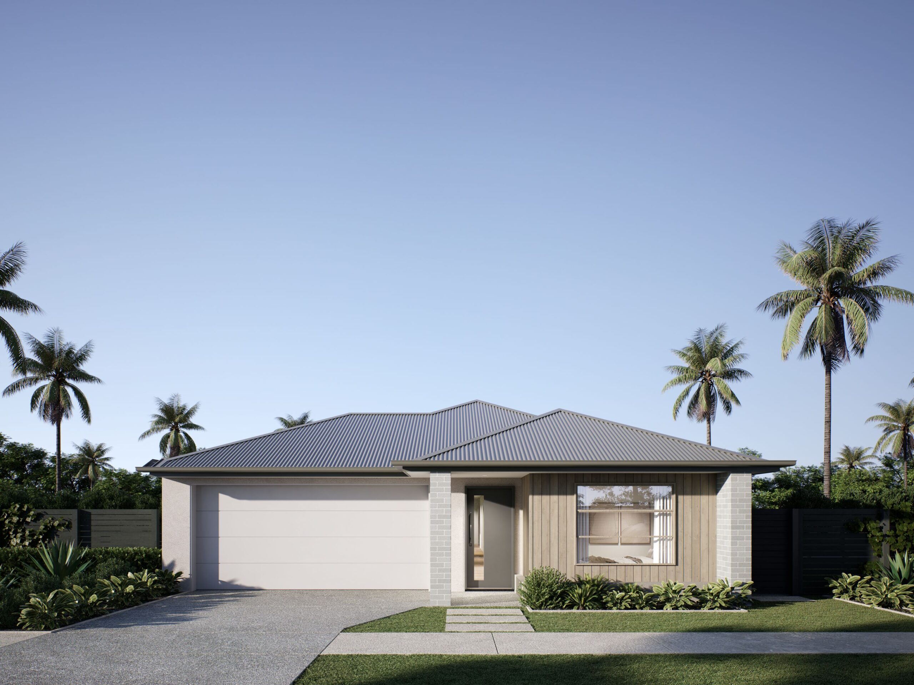
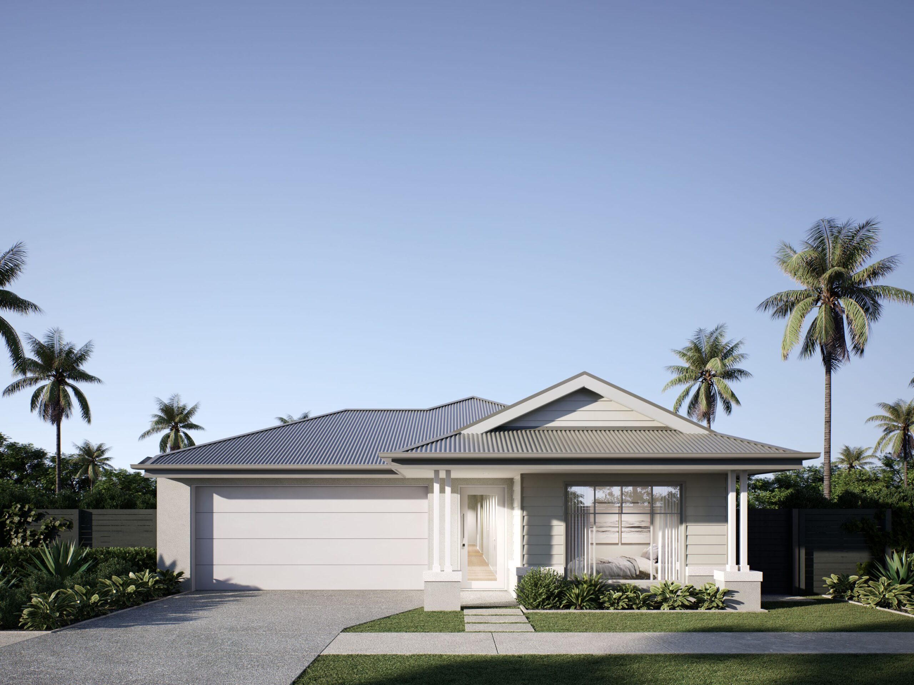
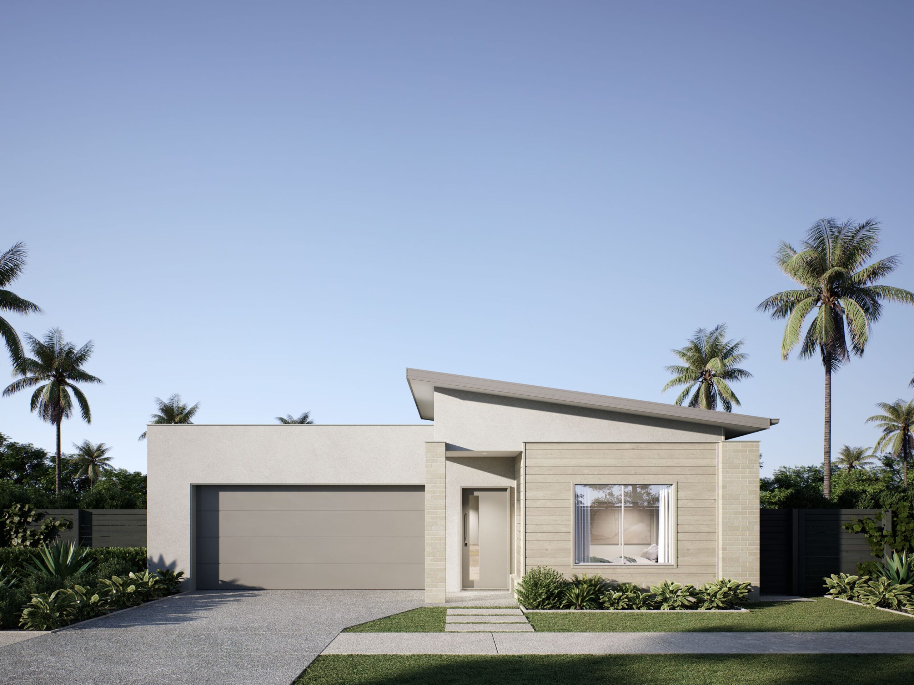
Lorem ipsum dolor sit amet consectetur adipisicing elit. Illo aspernatur laborum rem sed laudantium excepturi veritatis voluptatum architecto, dolore quaerat totam officiis nisi animi accusantium alias inventore nulla atque debitis.
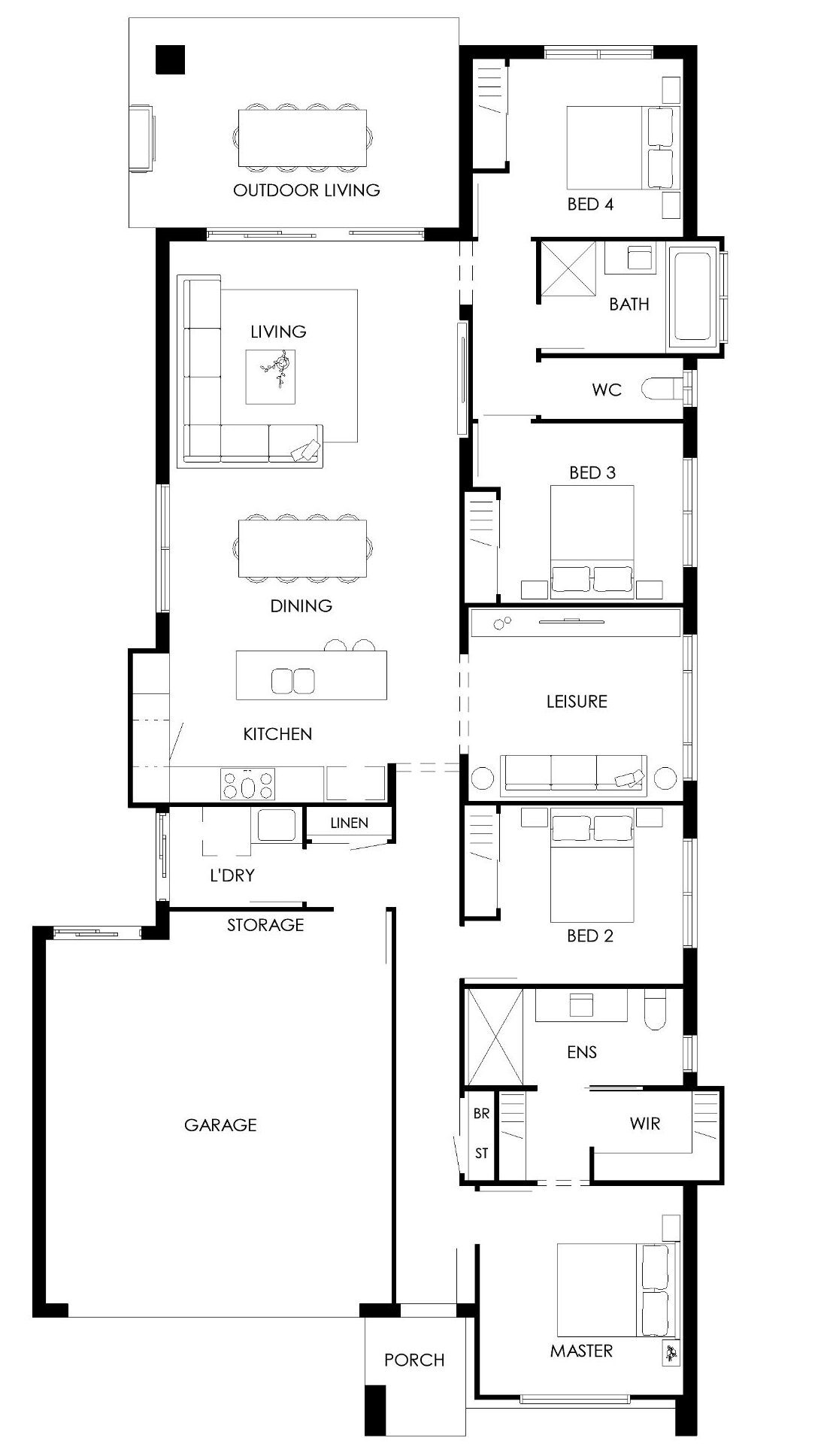
| Standard Brisbane City Council Fee's & Insurances Included | Included | Included. |
| Survey, Soil Test & Site Inspections | Included | Included |
| Energy Rating Compliance & Covenant Lodgement | Included | Included |
| Preparation Of Plans & Specifications | Included | Included |
| Custom Colour Selection Appointment Included (Up To 4hrs) | Included | Included |
| Power During Construction (Where Power is Available To The Estate) | Included | Included |
| Physical Termite Barrier To The Perimeter Of The Concrete Slab & All Slab Penetrations | Included | Included |
| Construction Within 100km of Brisbane CBD | Included | Included |
| Temporary Fencing, Toilet & Scaffolding Compliant With OH&S Requirements | Included | Included |
| Environmental Protection Control Requirements | Included | Included |
| Site Clean At Completion Of Works | Included | Included |
| 12 Month Maintenance Period | Included | Included |
| 6.5 Year QBCC Structural Guarantee | Included | Included |
| Engineered Slab Up To | ‘M’ soil classification | ‘M’ soil classification |
| Site Works - Balanced Cut & Fill | Up to 500mm of site fall (250mm cut, 250mm fill) | Up to 500mm of site fall (250mm cut, 250mm fill) |
| Wind Rating | N2 | N3 |
| Connection To Mains Power Supply Including Conduit & Cabling For Underground Connection Of Single Phase Electricity To Meter Box | Included | Included |
| Stormwater And Sewer Drainage To Legal Point Of Discharge | Included | Included |
| Connection To Existing Water Supply | Included | Included |
| Based On Fully Serviced Blocks Up To 450m2 And Up To 6m Set Back | Included | Included |
| Four Field Gullies Plumbed To Stormwater | Included | Included |
| Appliances | Haier 600mm Electric Wall Oven Note: Wall oven configuration floor plans to have 600mm appliances (design specific) | Fisher and Paykel 900mm Electric Wall Oven Note: Wall oven configuration floor plans to have 600mm appliances (design specific) Fisher and Paykel 600mm Electric Wall Oven. |
| Microwave Provision | Space provided with power point | Space provided with power point |
| Dishwasher | Space provided with power and water connection points | Space provided with power and water connection points |
| Fridge Space | Space provided with power | Space provided with power and water connection points |
| Tapware | Fienza Hustle and Koko Range tapware range in chrome or matte black | Caroma Luna and Liano Range tapware range in chrome, matte black, brushed nickel |
| Shower Rail | Fienza rail shower in chrome or matte black | Caroma multi-function rail shower with overhead in chrome, matte black, brushed nickel |
| Bath | 1500mm/1700mm Fienza Delta back-to-wall in white (design specific) 1525mm/1675mm Seima Chois inset bath in white (design specific) | 1500mm/1700mm Fienza Delta back-to-wall in white (design specific) 1525mm/1675mm Seima Chois inset bath in white (design specific) |
| Sinks | Seima Kubic 175 overmount double bowl stainless steel sink Seima Acero overmount single bowl stainless steel sink (design specific) | Seima Leto 750 overmount double bowl stainless steel sink Seima Leto 340 overmount single bowl stainless steel sink (design specific) |
| Basins | Caroma Basis inset basin round in white Caroma Basis inset basin square in white Azzurra 60 series 450 insert or above counter basin in white
| Azzurra Evie Series 370 above counter basin in white Azzurra Evie Series 490 above counter basin in white Azzurra Cirque Series 360 round above counter basin in gloss white Azzurra Cirque Series 360 round above counter basin in matt white or matt black Seima Limni 420 inset basin in gloss white Seima Limni 450 inset basin in gloss white |
| Basins - Powder Room (Design Specific) | Caroma Liano II hand wall basin with integrated towel rail in white (design specific) Fienza Linea left-hand wall basin in white (design specific) Seima Arko 485 wall basin in white (design specific)
| Caroma Liano II hand wall basin with integrated towel rail in white (design specific) Fienza Linea left-hand wall basin in white (design specific) Seima Arko 485 wall basin in white (design specific)
|
| Toilet Suites | Azzura Ultra Wall Faced Rimless Dual Flush Back Inlet Toilet Suite | Seima Modia Wall Faced Toilet Suite with Classic Seat Seima Arko Wall Faced Toilet Suite with Classic Seat (other seat types are upgrades) |
| Hot Water System | Chromagen 205L heat pump. Note: Acreage houses have two (2) 205L HWS as standard. | Chromagen 205L heat pump. Note: Acreage houses have two (2) 205L HWS as standard. |
| Showers, Mirrors & Accessories | Aluminium semi-frameless clear glazed shower screens Polished edge frameless mirrors 1200mm high Fienza double towel rail 600mm in chrome Fienza toilet roll holder in chrome Chrome floor waste Next Gen 26mm silver linear floor grate (showers over 1.2m long) (design specific) | Aluminium semi-frameless clear glazed shower screens Polished edge frameless mirrors 1200mm high Caroma double towel rail 600mm in chrome Caroma toilet roll holder in chrome Smart Tile floor waste Next Gen 26mm silver linear floor grate (showers over 1.2m long) (design specific) |
| Internal Stairs & Balustrade | Cover grade (carpet) stairs with paint finish handrail and posts, with black round steel balustrade. (S01 & S02) | Cover grade (carpet) stairs with paint finish handrail and posts, with black round steel balustrade. (S01, S02 & S03) |
| Lighting / Ceiling Fans | Airlie II 122cm 4-blade white ceiling fan/light to bedrooms, living, leisure, study, home office and alfresco Energy efficient batten lights throughout Two (2) wall lights to stair void (design specific) | Aria 122cm 4-blade white ceiling fan/light to bedrooms, living, leisure, study, home office and alfresco Energy efficient downlights throughout Enclosed 1200mm LED batten ceiling light to the gararge Five (5) wall lights to stair void (design specific) |
| Electrical | Two (2) double power points to all rooms One (1) TV antenna Two (2) TV points One (1) telephone point One (1) data point (NBN ready) White round exhaust fans to ensuite and bathroom Clipsal C2000 range series plates to light switches | Two (2) double power points to all rooms One (1) TV antenna Two (2) TV points One (1) telephone point One (1) data point (NBN ready) White round exhaust fans to ensuite and bathroom Clipsal Iconic plates to switches & power points |
| Quality 3 Coat Paint System To Walls (Wattyl) | Included | Included |
| Wet Area Tiling | Up to 450mm x 450mm pressed edge tiling to wet area wall & floor standard heights and 200mm skirting tile (group 1) | Up to 600mm x 600mm pressed edge tiling to wet area wall & floor standard heights and 200mm skirting tile (group 2) |
| Main Floor Coverings | Up to 450mm x 450mm pressed edge tiling to standard areas (group 1) | Up to 600mm x 600mm pressed edge tiling to standard areas (group 2) |
| Carpet | Carpet to locations nominated on standard plan (group 1) | Carpet to locations nominated on standard plan (group 2) |
| Laundry Cabinet | Everhard Classic 45L freestanding stainless steel laundry unit Fienza Eco sink mixer in chrome Note: Freestanding slimline tubs may be used for specific designs | Laminate base cupboards to laundry (up to 1000mm) with drop-in Fienza Tiva 35L stainless steel sink Caroma Elegance sink mixer in chrome Note: Freestanding slimline tubs may be used for specific designs |
| Cabinetry | Laminate base cupboards to kitchen 16mm laminate gable ends to kitchen Tiled pedestal vanities to ensuite and bathroom Overhead cupboards with finger pull opening to either side of rangehood (including above fridge space) Soft-close hinges throughout Handles to base cupboards (group 1) | Laminate base cupboards to kitchen 32mm laminate gable ends to kitchen Tiled pedestal vanities to ensuite and bathroom Shadow line throughout Overhead cupboards with finger pull opening to either side of rangehood (including above fridge space) One (1) bank of three drawers to each vanity unit One (1) feature laminate colour from standard range to kitchen Soft-close hinges throughout Soft-close drawers Handles to base cupboards (group 1) |
| Benchtops | 32mm laminate benchtops to kitchen, bathroom and ensuite from builders standard range 800mm wide island benchtop to kitchen (design specific) | 20mm silica free stone benchtops to kitchen from builders standard range 20mm silica free stone benchtops to bathroom and ensuite from builders standard range 800mm wide island benchtop to kitchen (design specific) 20mm silica free stone benchtop to laundry from builders standard range |
| Kitchen Splashback | Up to 450mm x 450mm pressed edge tiling to splashback (group 1) | Up to 600mm x 600mm pressed edge tiling to splashback (group 2) |
| Robes & Linen | 2100mm high framed mirror sliding doors to robes 2040mm high painted flush panel hinged doors to linen & store cupboards 2040mm high painted flush panel hinged doors where shown (plan specific) 1 x melamine shelf with hanging rail to robes 4 x melamine shelves to linens & stores | 2100mm high frameless mirror sliding doors to robes 2100mm high painted flush panel hinged doors to linen & store cupboards 2100mm high painted flush panel hinged doors where shown (plan specific) 1 x melamine shelf with hanging rail to robes 4 x melamine shelves to linens & stores |
| Internal Doors & Door Furniture | 2040mm painted flush panel internal doors Zanda Aldo brushed nickel door furniture Zanda cavity slider square (where applicable) Splayed 42×12 MDF architraves Splayed 68×12 MDF skirting | 2040mm painted flush panel internal doors Zanda Epic & Duke brushed nickel door furniture Zanda cavity slider square (where applicable) Splayed 42×12 MDF architraves Splayed 68×12 MDF skirting |
| Cornice | 90mm cove cornice throughout | 90mm cove cornice throughout |
| Insulation | R2.5 gold ceiling batt insulation Single Storey – R2.0 Wall HP gold batt insulation to all light weight external walls (where applicable) Double Storey – R2.0 Wall HP gold batt insulation to all external walls (where applicable) Anticon blanket to double storey roof (includes garage) | R3.5 gold ceiling batt insulation Single Storey – R2.0 Wall HP gold batt insulation to all light weight external walls (where applicable) Single Storey – Sarking to roof (including garage) Double Storey – R2.0 Wall HP gold batt insulation to all external walls (where applicable) Anticon blanket to double storey roof (includes garage) |
| External Doors & Door Furniture | Painted 2040mm x 820mm entrance door with clear gazing (design specific) Zanda Epic Knox brushed nickel to entry doors Painted solid core doors to other external hinged doors (design specific) Painted doors to other external hinged doors (design specific) Zanda Austin Round Entrance set to all remaining external hinged doors Aluminum powder coated external door frames | Painted 2040mm x 920mm entrance door with clear gazing (design specific) Zanda Epic Knox brushed nickel to entry doors Painted solid core doors to other external hinged doors (design specific) Painted doors to other external hinged doors (design specific) Zanda Austin Round Entrance set to all remaining external hinged doors Clear coat finish timber entry door frame Aluminum powder coated to remaining external door frames |
| Windows & Sliding Doors | Powder coated aluminum windows in a wide range of colours, complete with key-locks and obscure glazing to wet areas. | Powder coated aluminum windows in a wide range of colours, complete with key-locks and obscure glazing to wet areas. |
| Bricks | CSR PGH Bricks (group 1) Austral Bricks (group 1) Natural mortar | CSR PGH Bricks (group 2) Austral Bricks (group 2) Natural mortar |
| Garage Door Colorbond Sectional Garage Door With Auto Opener & Two (2) Hand Held Transmitters | Included | Included |
| Two (2) External Garden Taps | Included | Included |
| Ceilings Height To Lower Level | 2440mm high | 2590mm high Note: Tiles & shower screens remain at 2100 high |
| Ceilings Height To Upper Level | 2440mm high | 2590mm high |
| Ceilings Height To Lower Level | 2440mm high | 2440mm high |
| Colorbond Metal Roofing, Fascia & Gutter + Painted PVC Downpipes | Included | Included |
| Colorbond Fascia and Gutter & Painted PVC Downpipes | Included | Included |
| Engineer Designed 70mm Wall Frames & 25 Degree Roof Trusses (Pitch is Plan Specific) | Included | Included |
| Exposed Aggregate Driveway Note: Excludes Cutting Of Kerb & Or Footpath | Excluded | Included (group 1) |
| Integrated Porch & Alfresco Slab (Plain Concrete) | Included
| Included |
| External floor tiling to Alfresco & Porch | Excluded | Up to 600mm x 600mm pressed edge tiling to Porch and Alfresco (group 2) |
| Insect Screens Throughout To All Windows & Sliding Doors. (Excludes Hinged Doors) | Excluded | Included |
| Restricted Windows To Upper Floor Windows | Included | Included |